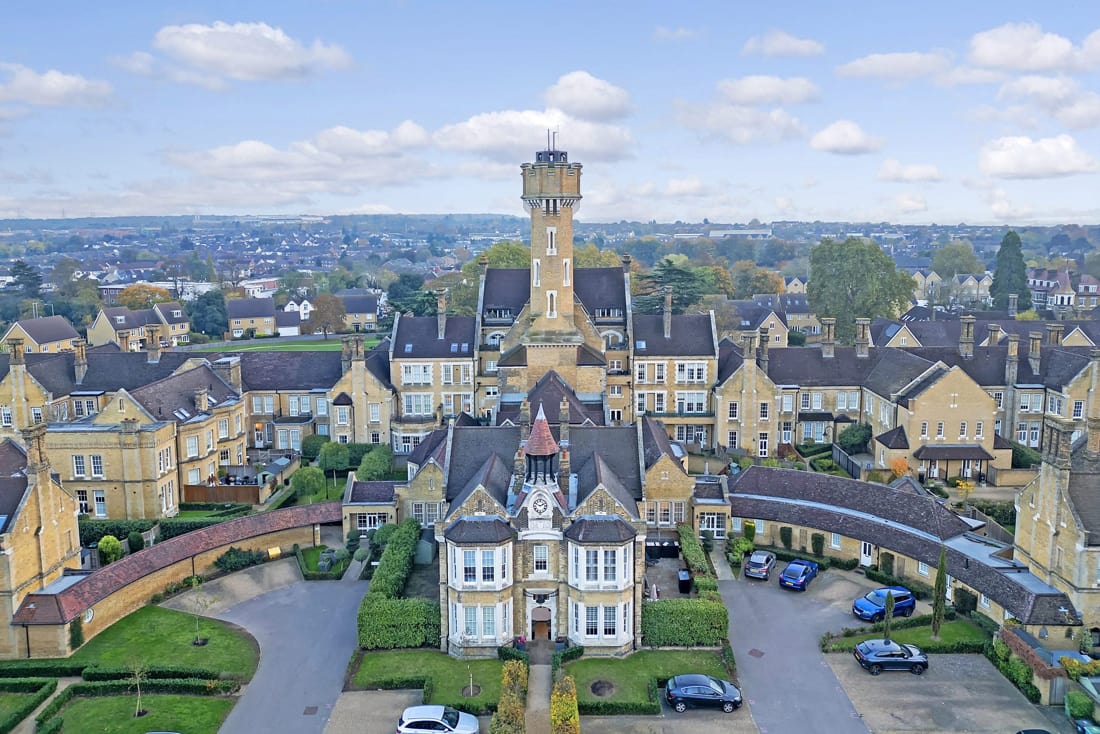Dartford Stone Single Storey Extension: A Complete Guide to Expanding Your Home with Elegance
In the evolving landscape of modern living, the single storey extension has emerged as one of the most desirable home improvements for homeowners seeking to combine functionality, aesthetics, and value. For residents in Dartford’s historic Stone area, the choice to build a single storey extension is not only a smart investment—it’s a chance to blend contemporary living with the area’s rich architectural heritage. This article dives deep into everything you need to know about a Dartford Stone single storey extension, from planning and design to materials, regulations, and added property value.
Understanding the Appeal of Stone, Dartford
Nestled on the edge of Dartford, Stone is a charming village that retains much of its original Kentish character. With its mixture of traditional terraced houses, semi-detached homes, and modern developments, the area offers a unique architectural canvas for homeowners. A single storey extension here isn’t just about gaining extra space—it’s about designing in harmony with the locality’s visual identity while enhancing daily life.
Why Choose a Single Storey Extension?
1. Affordable Space Solution
Compared to loft conversions or double-storey builds, single storey extensions are more cost-effective and require less disruption during construction.
2. Ideal for Open Plan Living
Perfect for creating spacious kitchens, dining areas, or garden-facing lounges, they offer a seamless connection between the interior and outdoor areas.
3. Increase Property Value
A well-designed extension in a desirable area like Stone can significantly boost your home’s market value—sometimes up to 20% depending on size and quality.
Key Considerations for Stone-Based Extensions
1. Respecting Local Aesthetics
While planning your extension, it’s essential to ensure the design complements surrounding homes. In Stone, Dartford, brickwork or natural stone cladding can help maintain the village’s visual harmony.
2. Planning Permission
Although many single storey extensions fall under Permitted Development Rights (PDR), conservation status, boundary proximity, or previous alterations may require a formal application through Dartford Borough Council.
Key planning rules include:
- Must not extend beyond the rear wall of the original house by more than 4m (detached) or 3m (others) unless neighbour consultation is done.
- Maximum height of 4m.
- Eaves no higher than 3m if within 2m of boundary.
3. Building Regulations
All extensions must comply with UK Building Regulations, covering:
- Structural integrity
- Insulation & energy efficiency
- Ventilation
- Electrical safety
- Drainage and damp-proofing
Hiring a structural engineer and submitting building control notices early on can save both time and money later in the project.
Design Ideas for a Dartford Stone Single Storey Extension
Here are a few styles that resonate well with homes in Stone:
✦ Garden-Facing Glass Extension
Embrace bi-fold doors and floor-to-ceiling glazing to flood your new kitchen or living space with natural light while enjoying Dartford’s green suburban scenery.
✦ Traditional Brickwork Extension with Skylights
For properties in older parts of Stone, this approach preserves traditional looks while modernising internal comfort.
✦ Side Return Extension
Perfect for Victorian or Edwardian terraces—extend into the unused alleyway to create a spacious kitchen-diner.
✦ L-Shaped Wrap-Around
Combine rear and side extensions for maximum floor space—ideal for larger corner plots.
Construction Timeline & Budget Overview
While every project varies, a typical Dartford Stone single storey extension might follow this pattern:
| Phase | Estimated Time |
|---|---|
| Initial Consultation | 1-2 weeks |
| Design & Planning Approval | 4-8 weeks |
| Building Regulations Approval | 2-4 weeks |
| Construction Phase | 10-14 weeks |
| Final Inspection & Snagging | 1-2 weeks |
Average cost: £1,800–£2,500 per m², depending on materials, design complexity, and contractor rates.
Navigating the Approval Process in Dartford
Stone falls under Dartford Borough Council, and their planning portal is user-friendly for applications and advice. You may also consider hiring a local architects familiar with the area’s policies. It’s advisable to:
- Check if your home is in a conservation area.
- Speak with neighbours (especially for rear or boundary extensions).
- Seek pre-application advice when in doubt.
Hiring the Right Builder in Dartford
Choose a contractor who:
- Is local and familiar with Dartford Borough planning expectations.
- Offers a full package: design, planning, and build.
- Can provide recent references and showcases of single storey projects.
- Is insured and provides clear contracts and payment schedules.
Sustainability and Energy Efficiency
Given rising energy prices, consider integrating eco-conscious features:
- Triple glazing for thermal efficiency.
- Underfloor heating for optimal warmth.
- Solar panels on flat or shallow roofs.
- High-performance insulation and green roofs.
These enhancements reduce long-term costs and increase your home’s energy rating—a bonus when selling.
Final Thoughts: Is It Worth It?
For families in Dartford’s Stone area, a single storey extension offers the perfect balance of increased space, higher property value, and improved lifestyle—without the costs and complexities of moving. When thoughtfully designed and professionally executed, it becomes a seamless part of the home, both visually and practically.
Whether you’re dreaming of a sunny kitchen, a new home office, or a snug family lounge, this type of extension offers the flexibility to make your vision a reality—right in the heart of Kent.



No responses yet